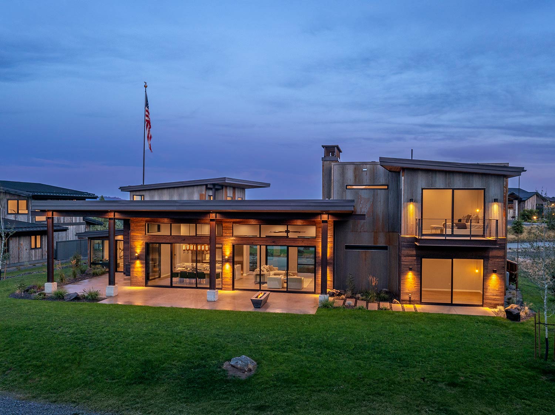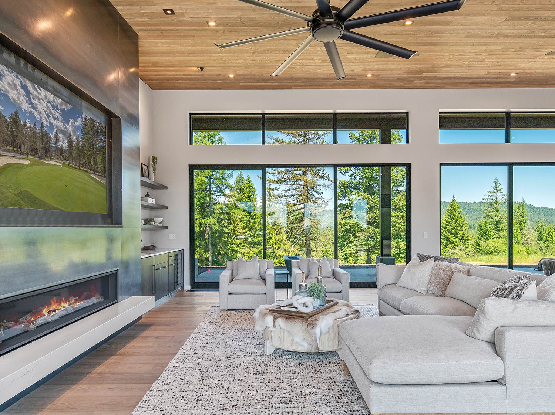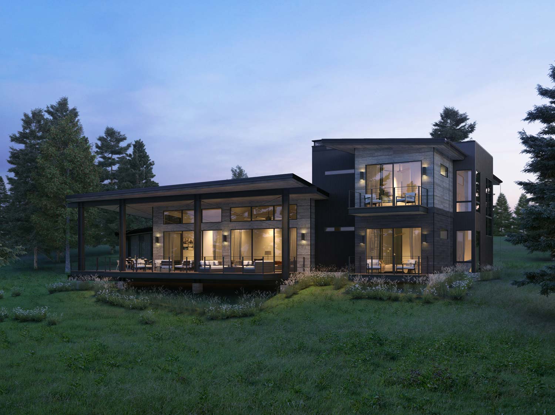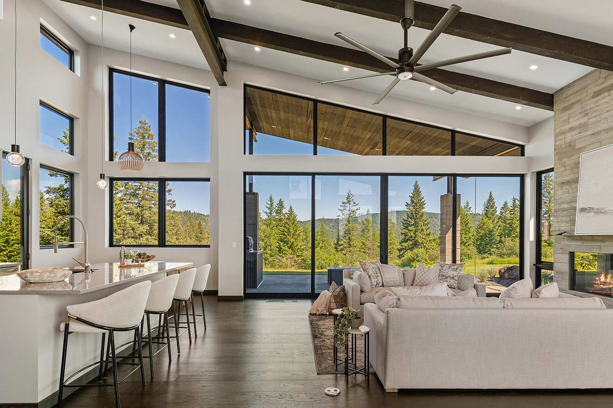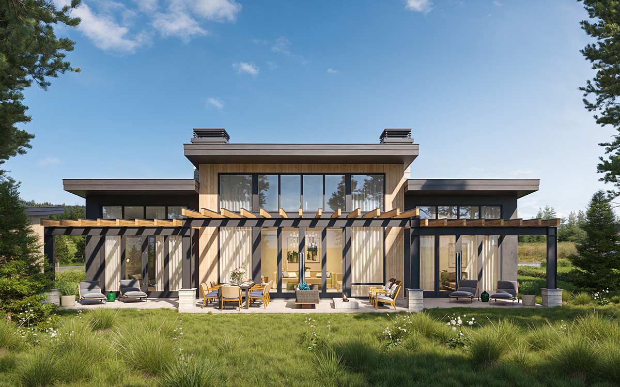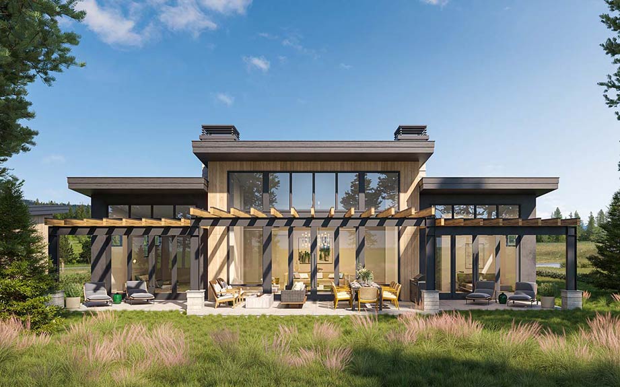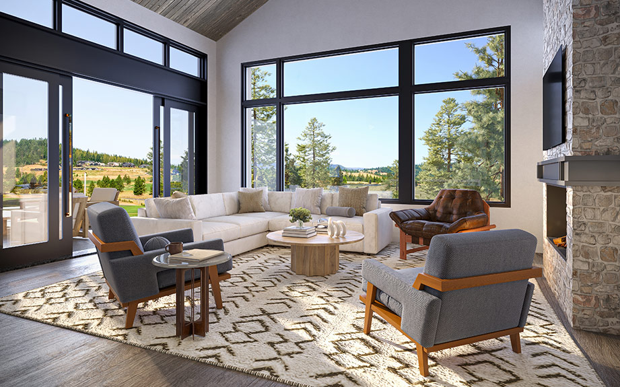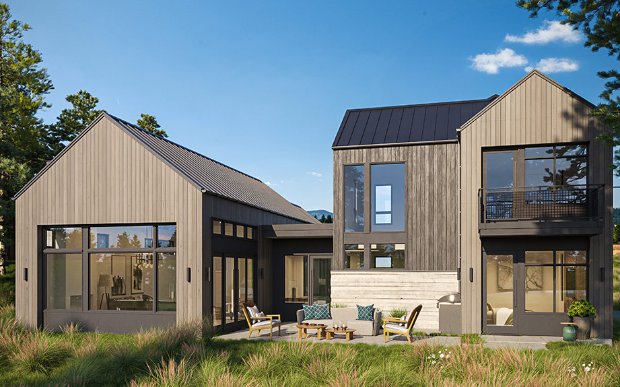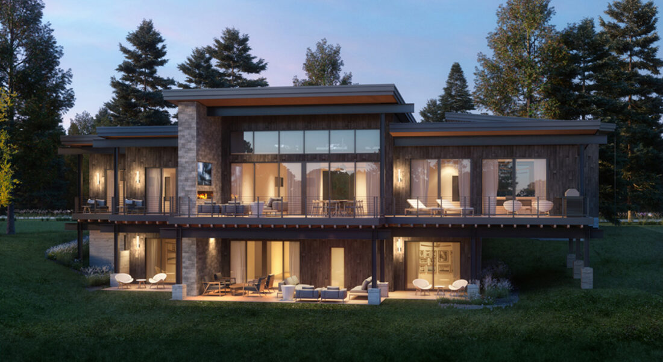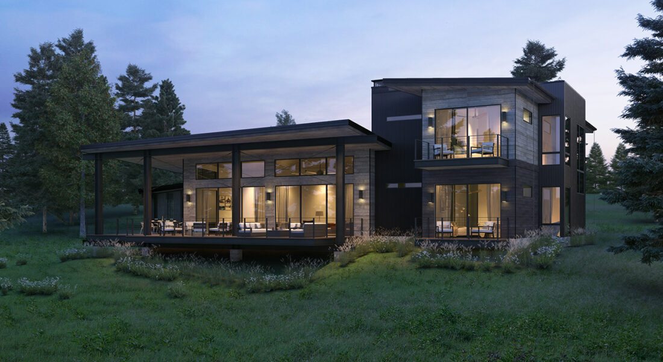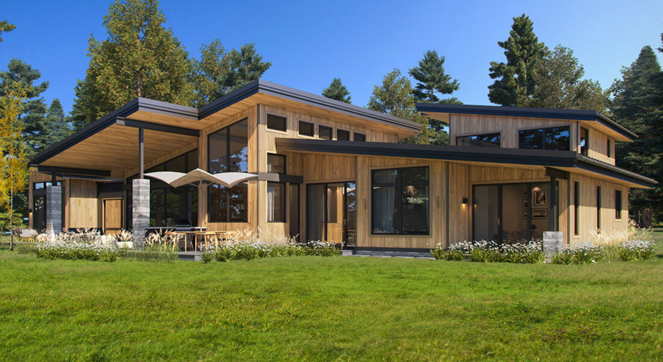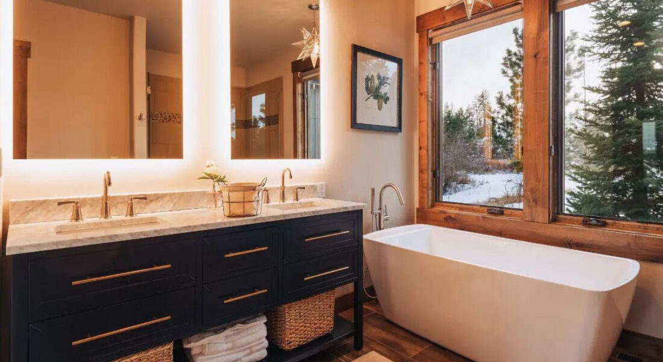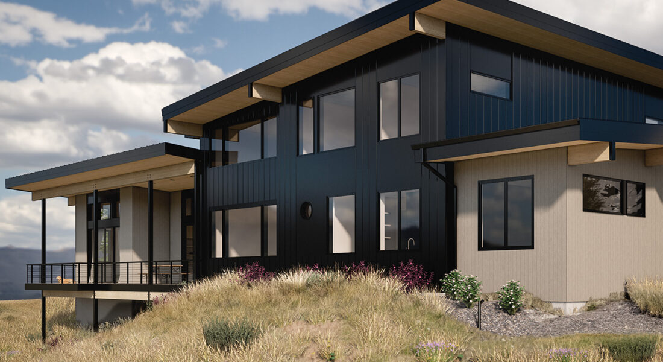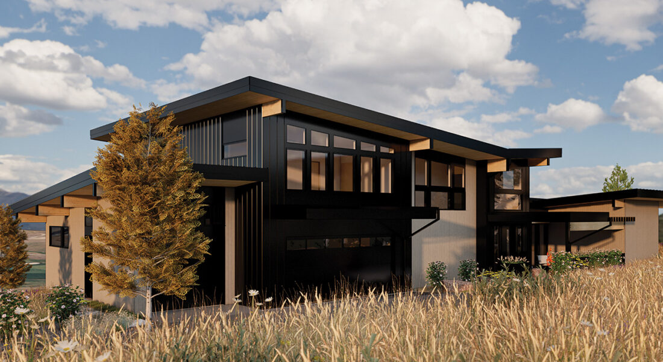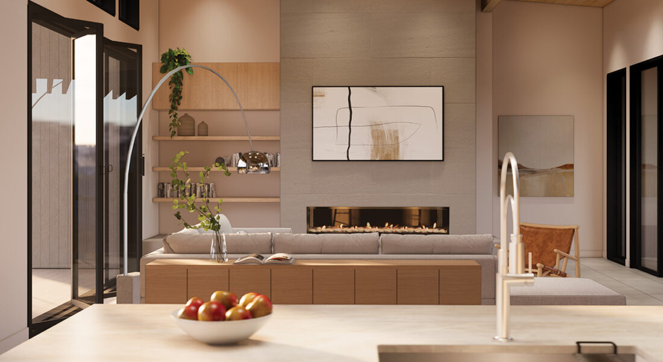The distinctive residences here are beautifully attuned to the natural surroundings. Reflecting an architectural vernacular that draws from the Pacific Northwest, the custom homes merge native wood and stone with metal, structural steel and glass for those who desire clean lines, sophistication, and natural light- and air-filled spaces.
Contact Us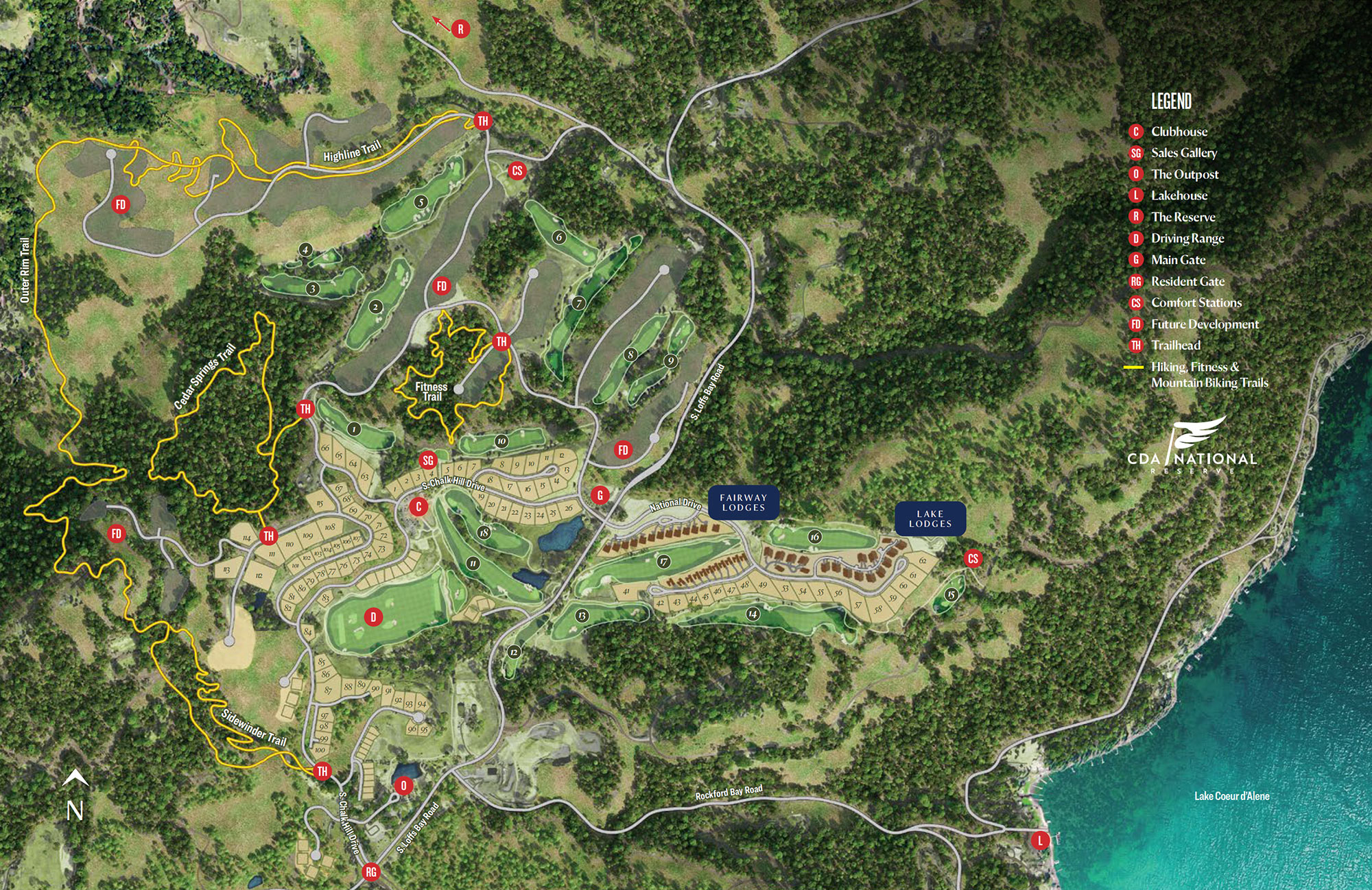
The Fairway Lodges
The Fairway Lodges are a new collection of 24 residences designed by Idaho-based DZign Group Architecture with interiors by Morrison Interiors. Situated along the 17th fairway, the homes boast panoramic views of the golf course and surrounding mountains.
These three-bedroom, three-and-a-half-bathroom homes range from 2,955 to 3,500 square feet and blur the boundaries between indoor comfort and outdoor connection. Expansive great rooms feature soaring ceilings and walls of glass that flood the space with natural light—perfect for effortless entertaining. The gourmet chef’s kitchen is designed for both performance and presence. Light-filled interiors, luxe primary suites and private terraces open to sweeping course and forest views. Available in both one- and two-story layouts, this exceptional collection of homes has started accepting reservations.
LEARN MORE
Experience The Fairway Lodges in Motion
Watch the beauty of The Fairway Lodges unfold through stunning time-lapse, from sunrise to starlight.
Fairway Lodges South ▶ Fairway Lodges North ▶